Portfolio
Insite Studio has the unique ability to masterplan, conceptualize and design the urban environment. We visualize the built infrastructure as an integral part of the urban lifestyle and work holistically to integrate greenways, public spaces, streetscapes, private amenities and gardens that create a livable and lively urban environment.

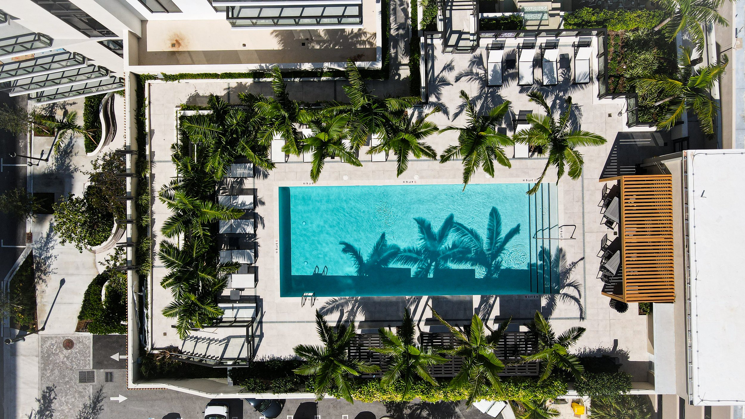
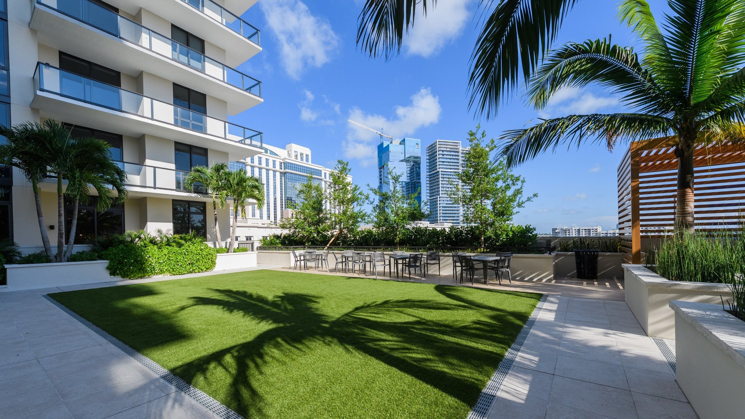
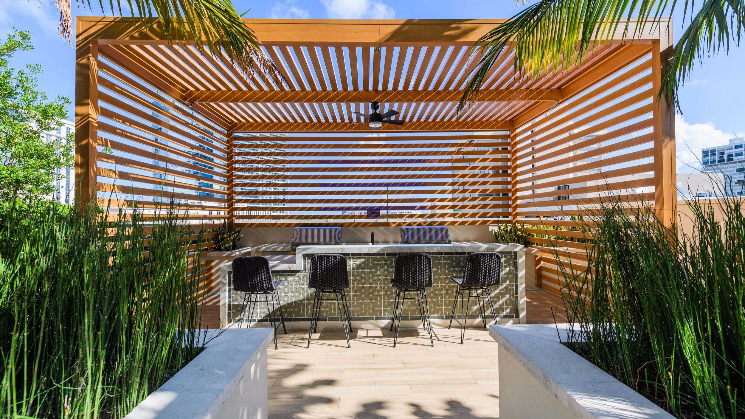
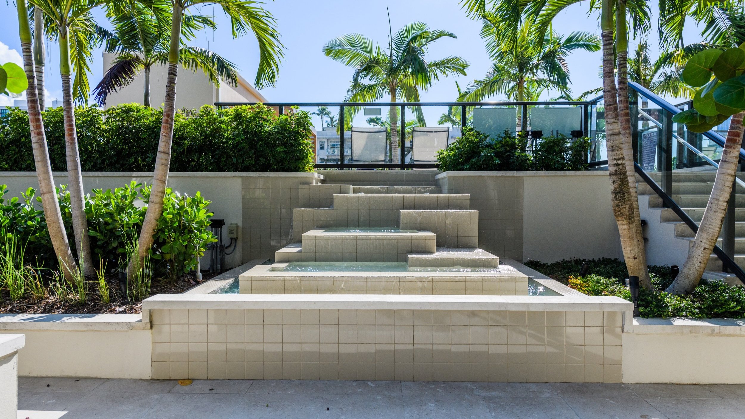
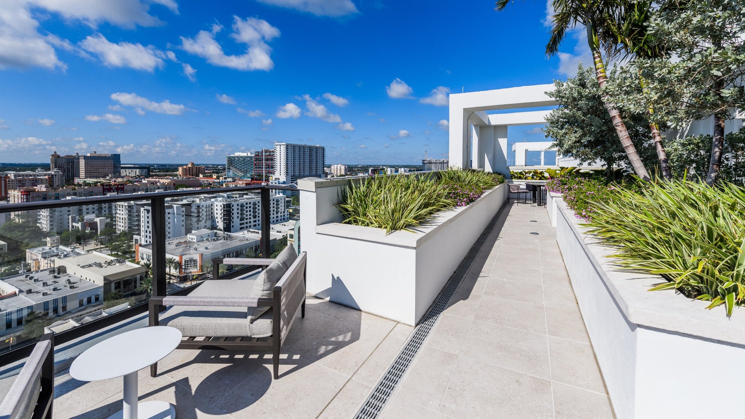
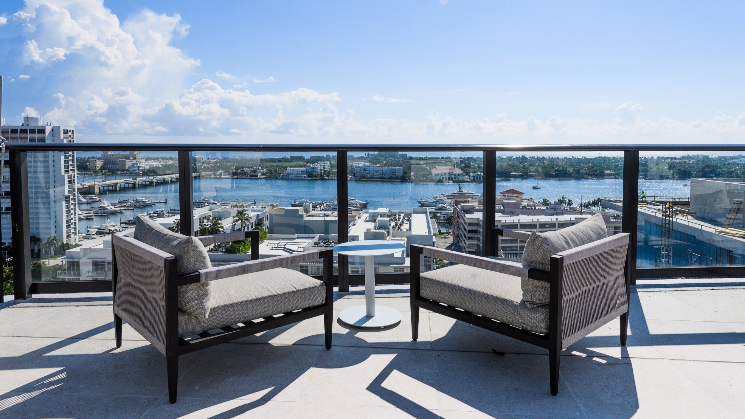
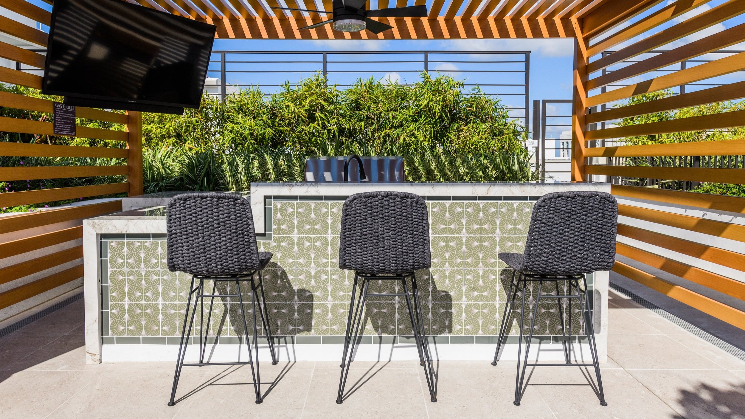
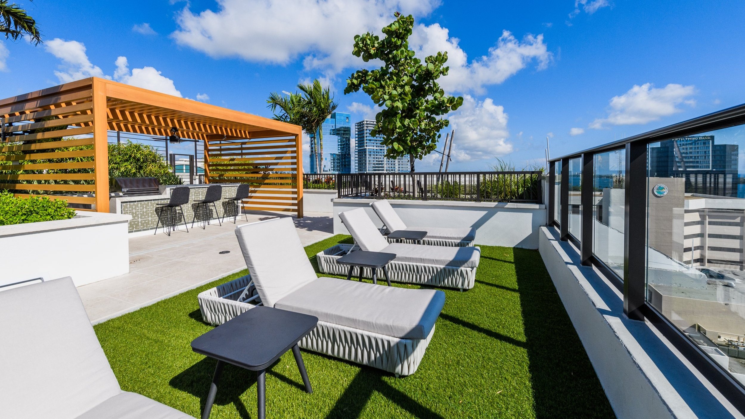
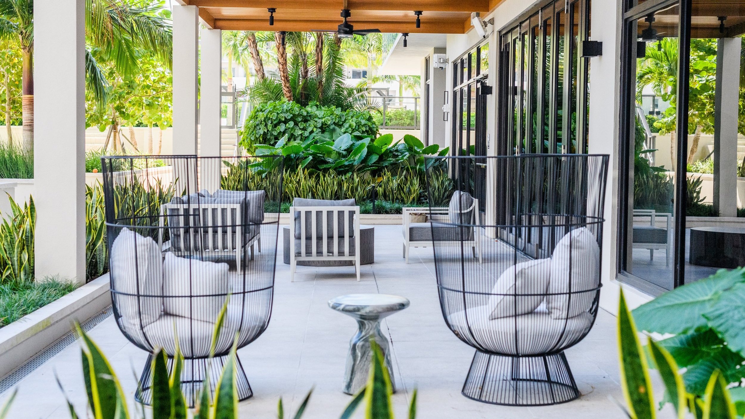
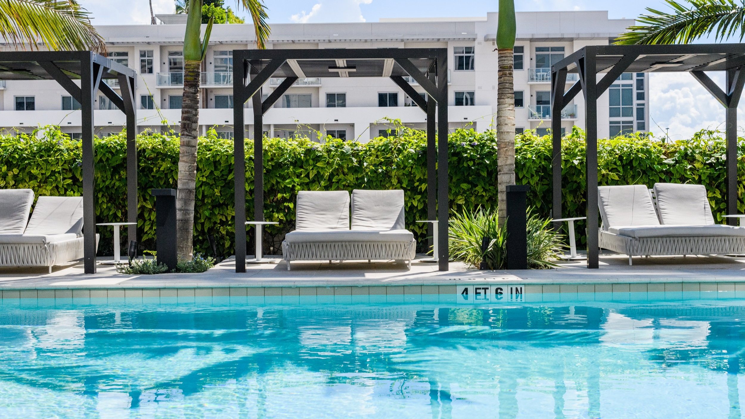
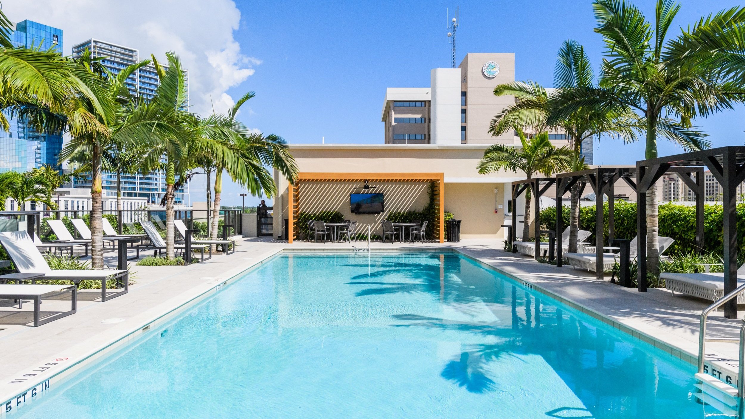
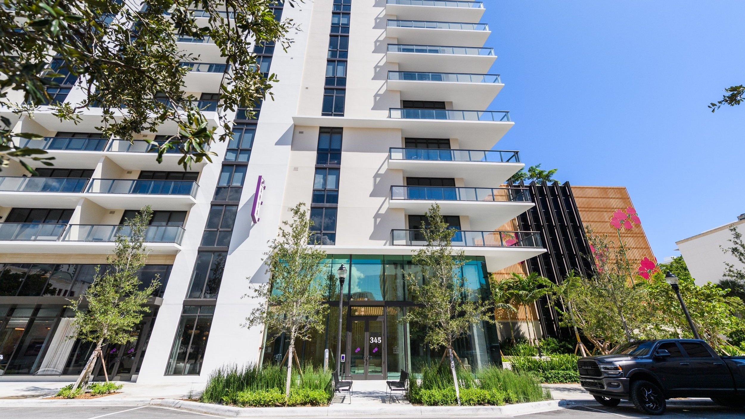

Anya
Anya (303 Banyan Boulevard) in downtown West Palm Beach is a 15-story mixed-use development consisting of multifamily, office and retail space. The project includes 223 apartments, 3,000 square feet and a public park space on Banyan Blvd.
Teamed with architects, Spina O'Rourke + Partners, Insite Studio completed design of all exterior hardscape and landscape areas including the streetscape surrounding the building, public park space, sixth floor amenity deck and roof top garden space.


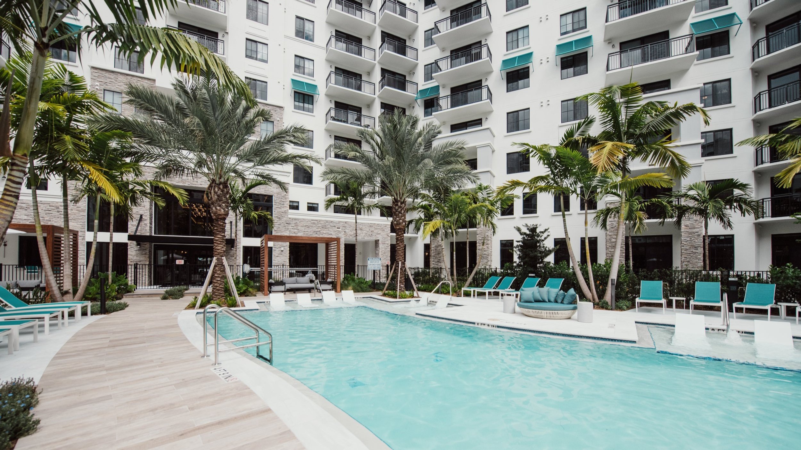
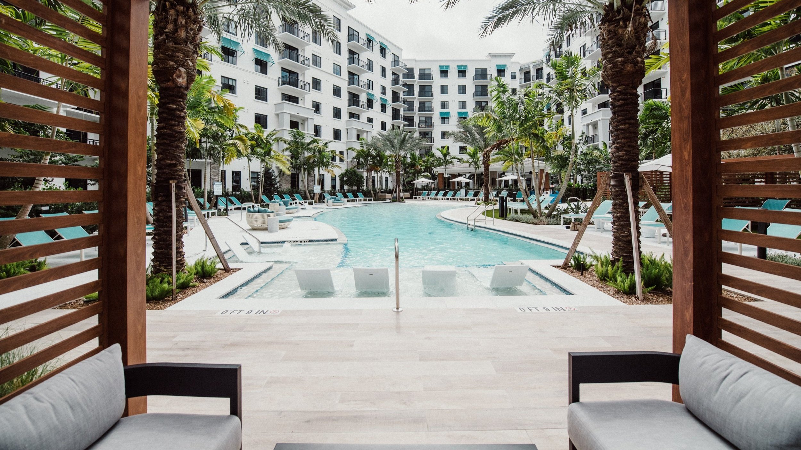

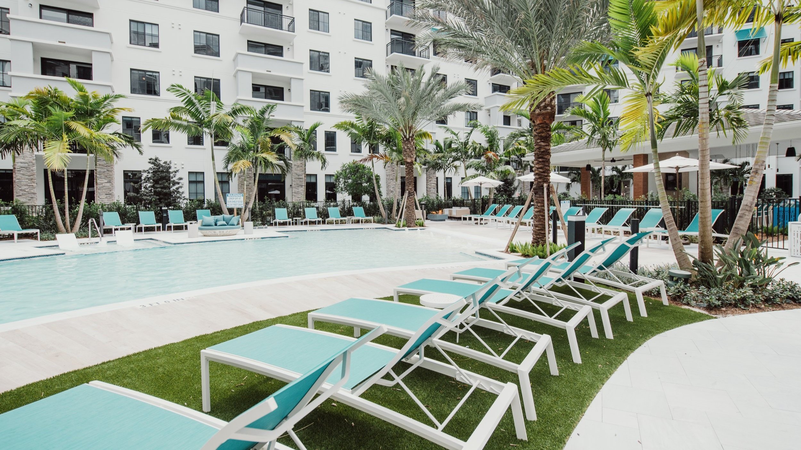
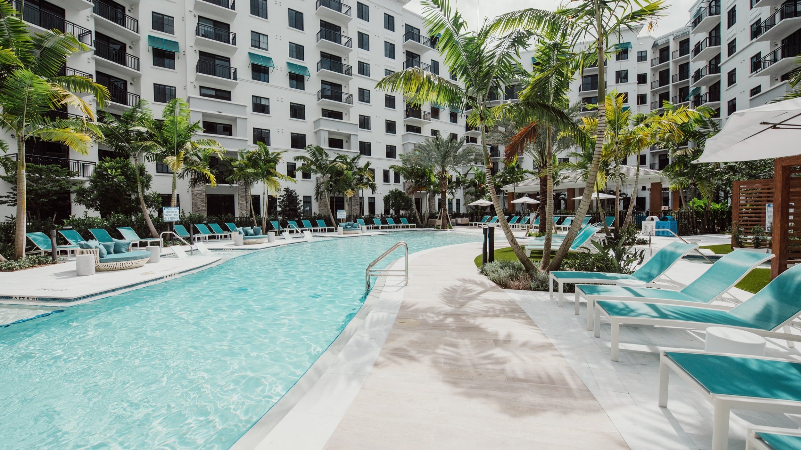
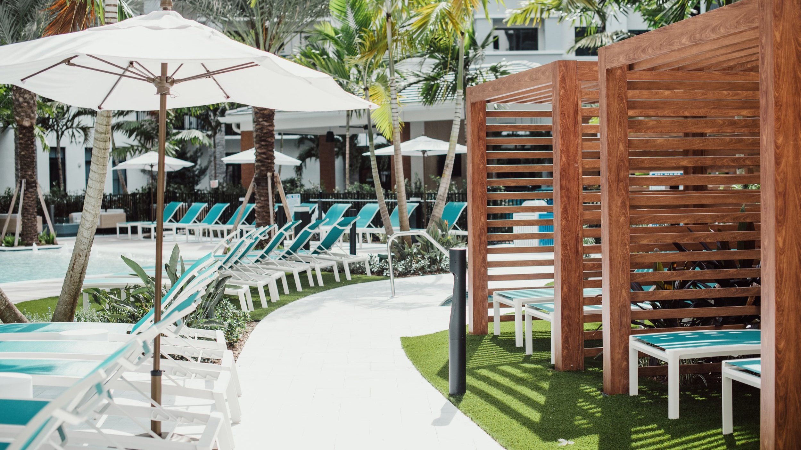
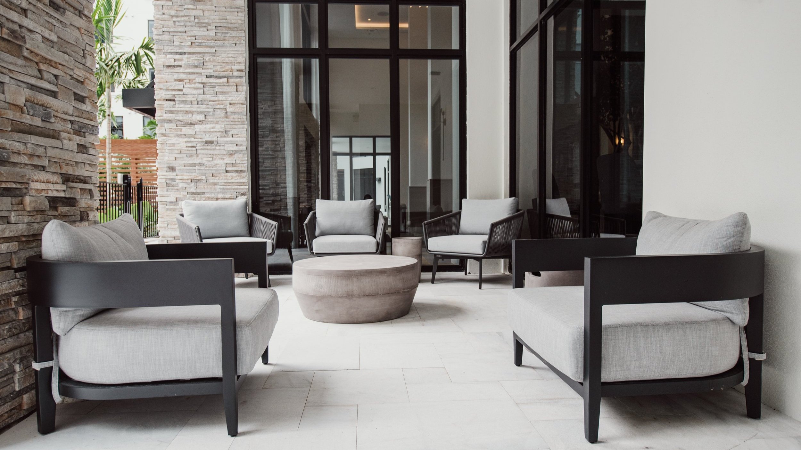
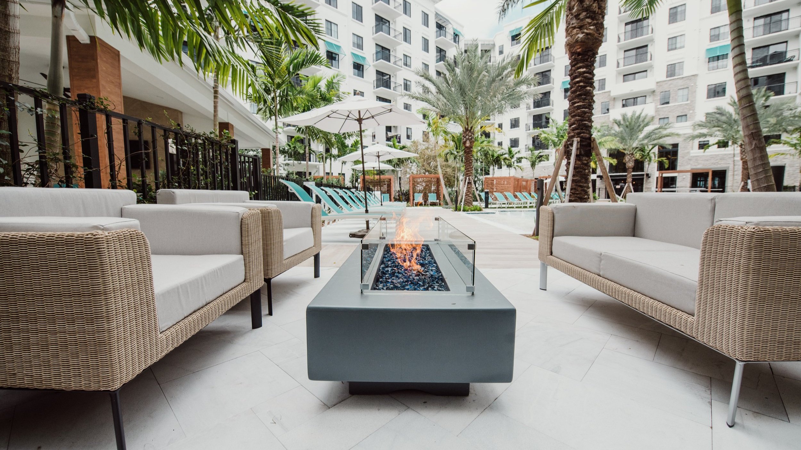
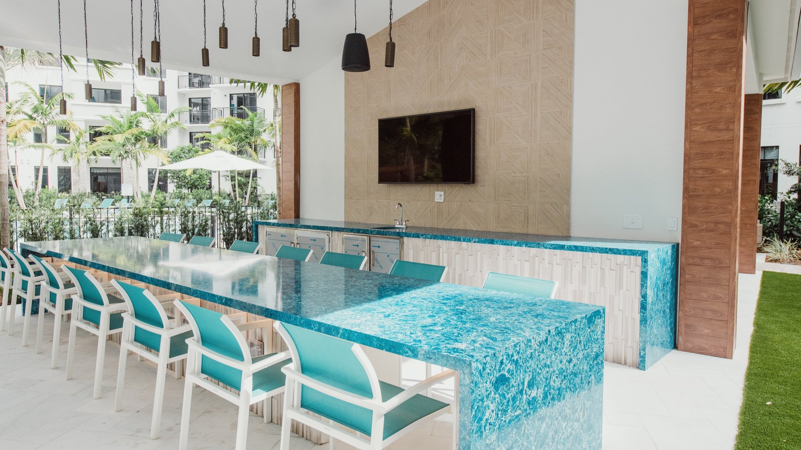
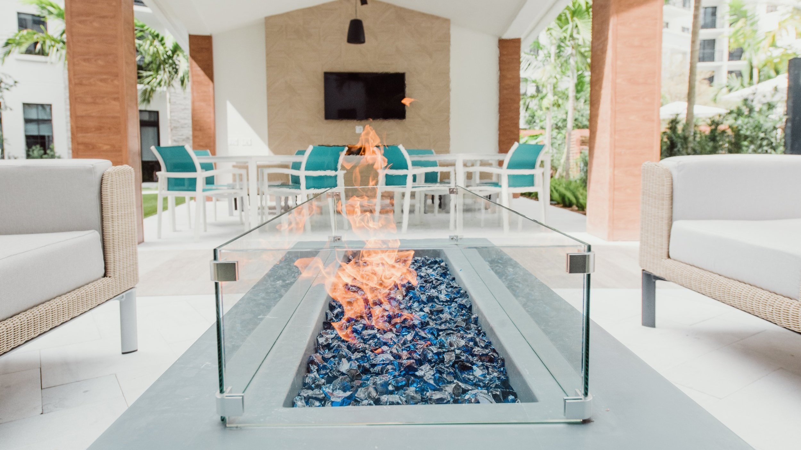
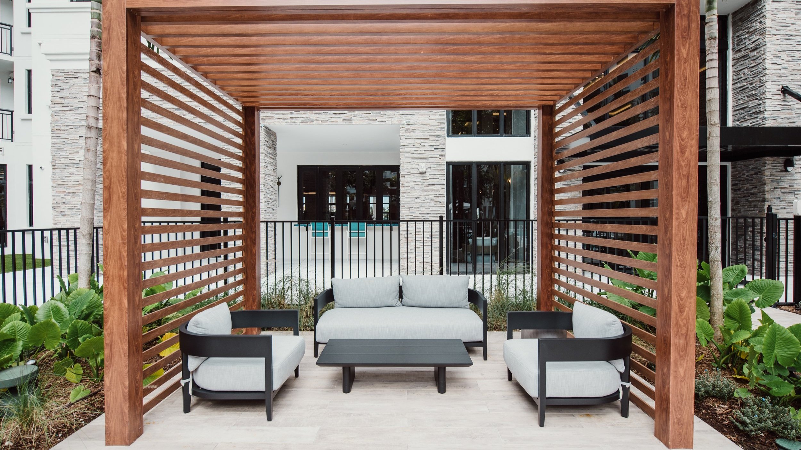

Riverstone Palm Beach
Insite Studio designed the interior courtyard for Riverstone Palm Beach — a new luxury multi-family high-rise community on 45th Street, West Palm Beach. The eight-story apartment building and six-level parking garage includes 374 studio, one, two, and three-bedroom apartments with balconies and first floor fenced garden yards. The Class A apartment complex also boasts a dog spa / grooming area, gaming area, interior bistro bar and a Sky Lounge on the eighth floor.
The unique interior amenity area features a resort style pool, spa, cabanas, grilling areas, fire pits, tropical landscaping, and a large custom entertainment pavilion.
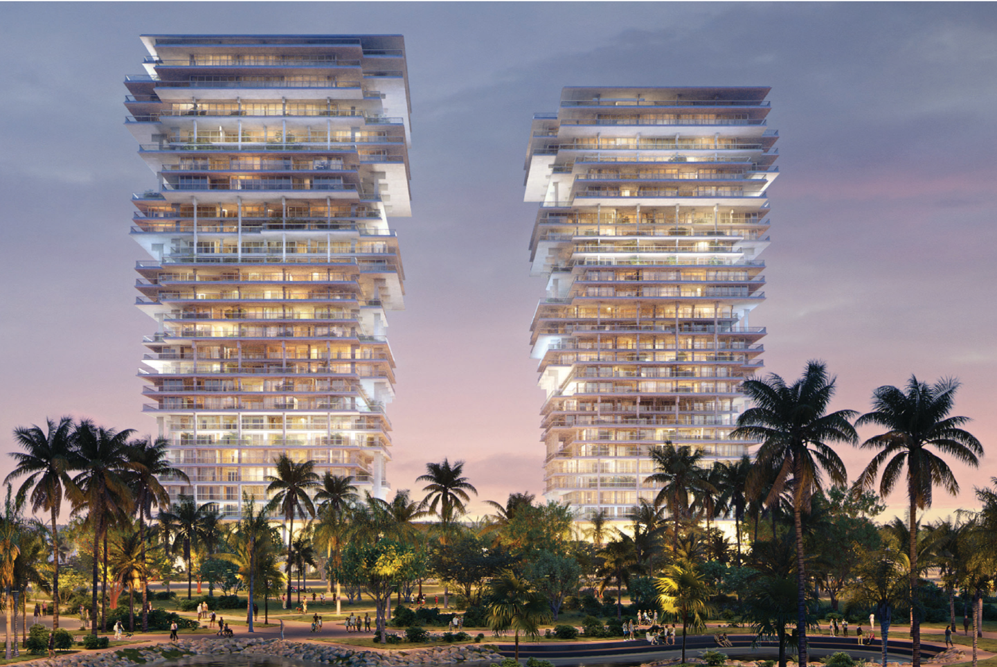
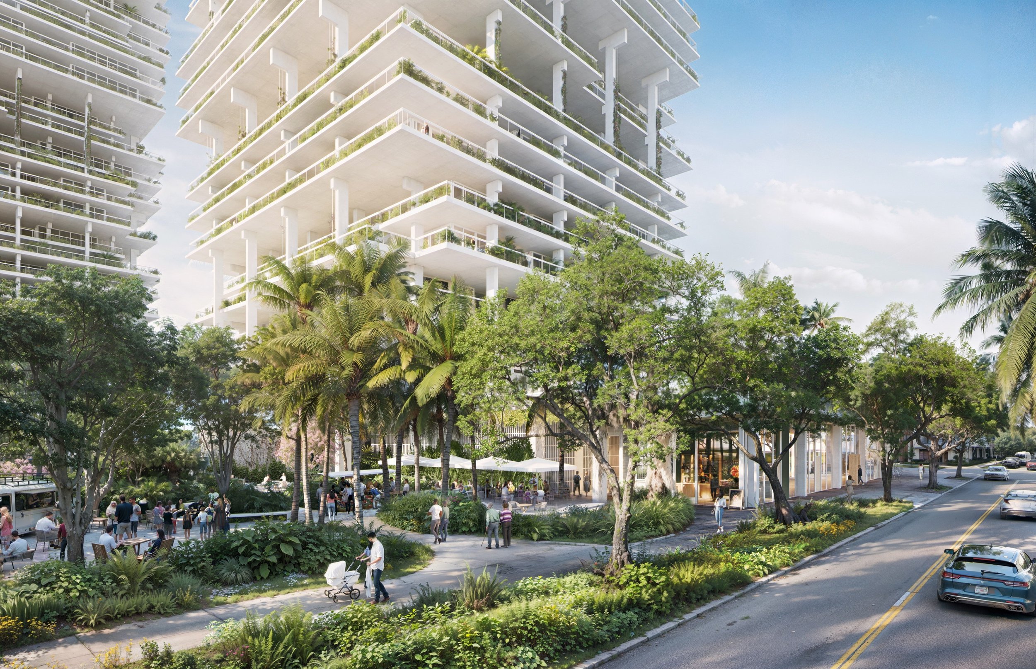
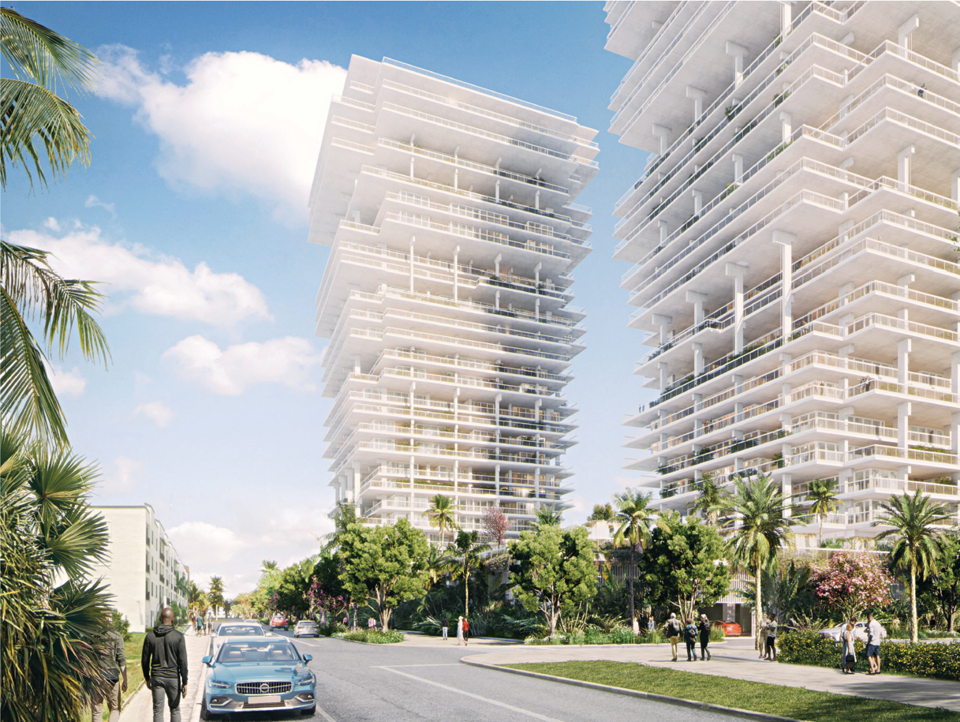
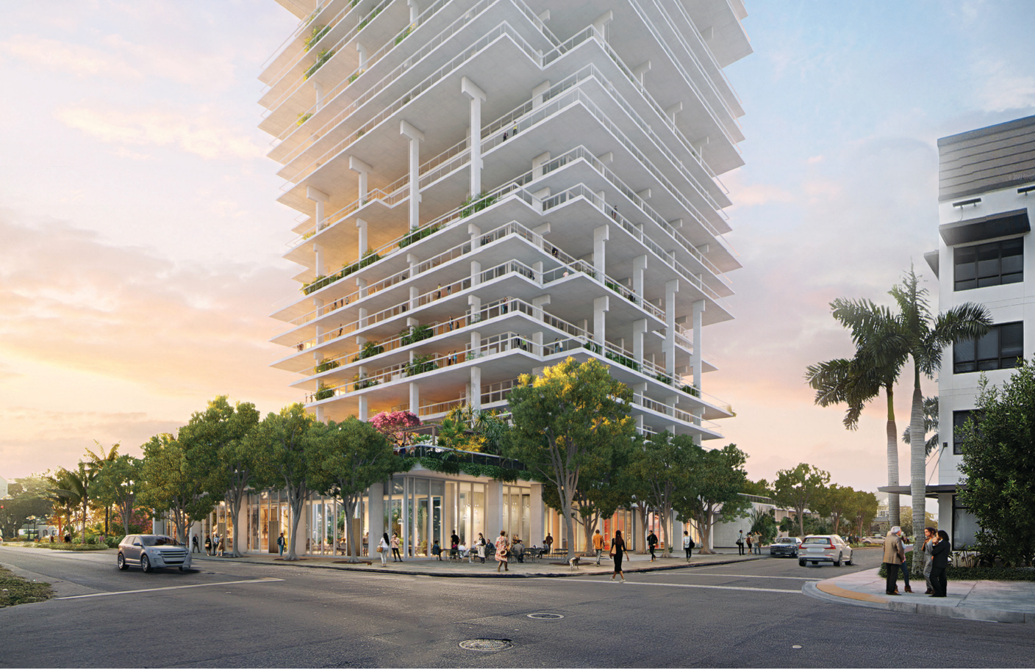
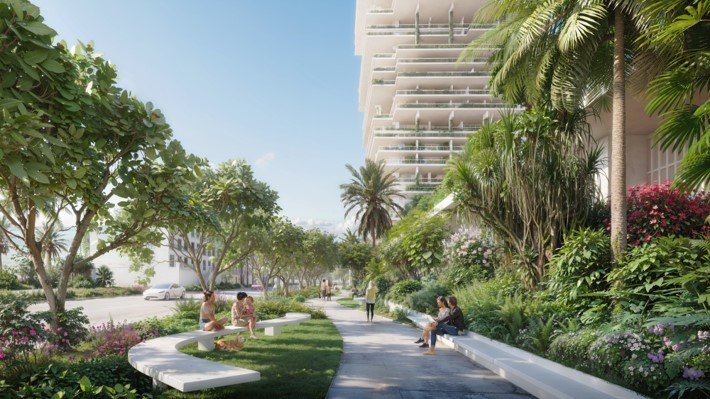
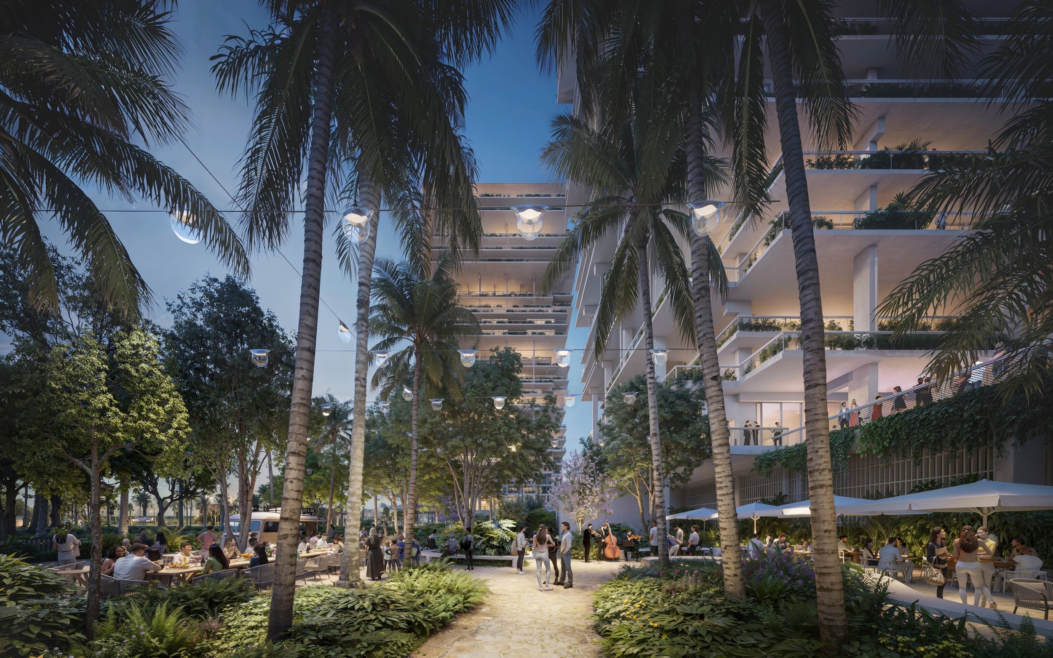
Currie Park Towers
Insite Studio spearheaded the planning services for this unique mixed-use development in Northwood Village, West Palm Beach. The project features two majestic 30-story towers emerging from a park-like landscape extending from Currie Park and the Intracoastal Waterway. Encompassing 152 luxury residences, the development integrates extensive amenities, a café, street-front retail, and a central public garden space that anchors the redevelopment to this unique neighborhood.
We were proud to be teamed with the esteemed Swiss architecture firm, Herzog & de Meuron, alongside partners Spina O’Rourke + Partners and Enea Design on this transformational development for the West Palm Beach community.
Image Credit: Herzog & de Meuron
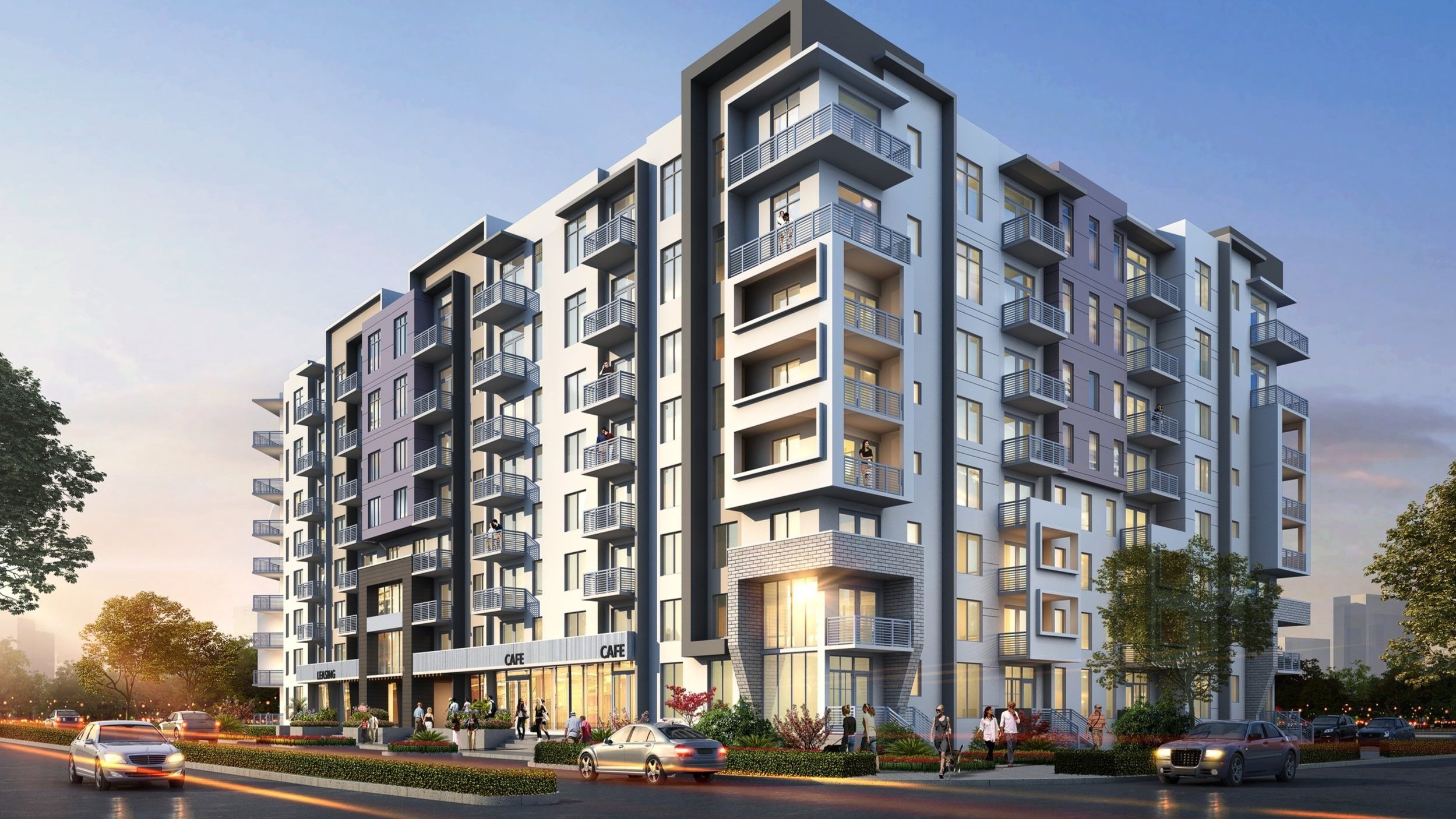
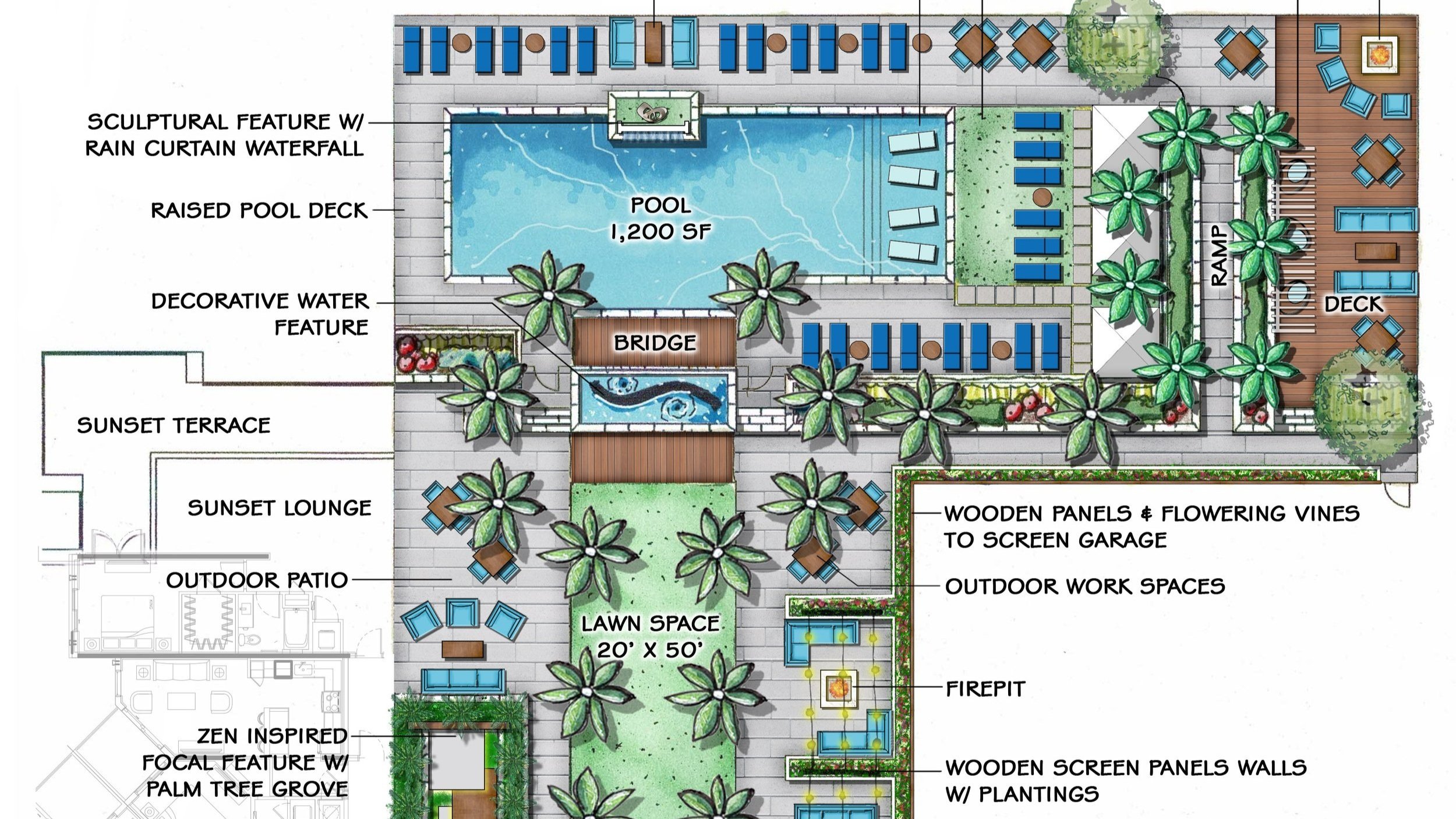
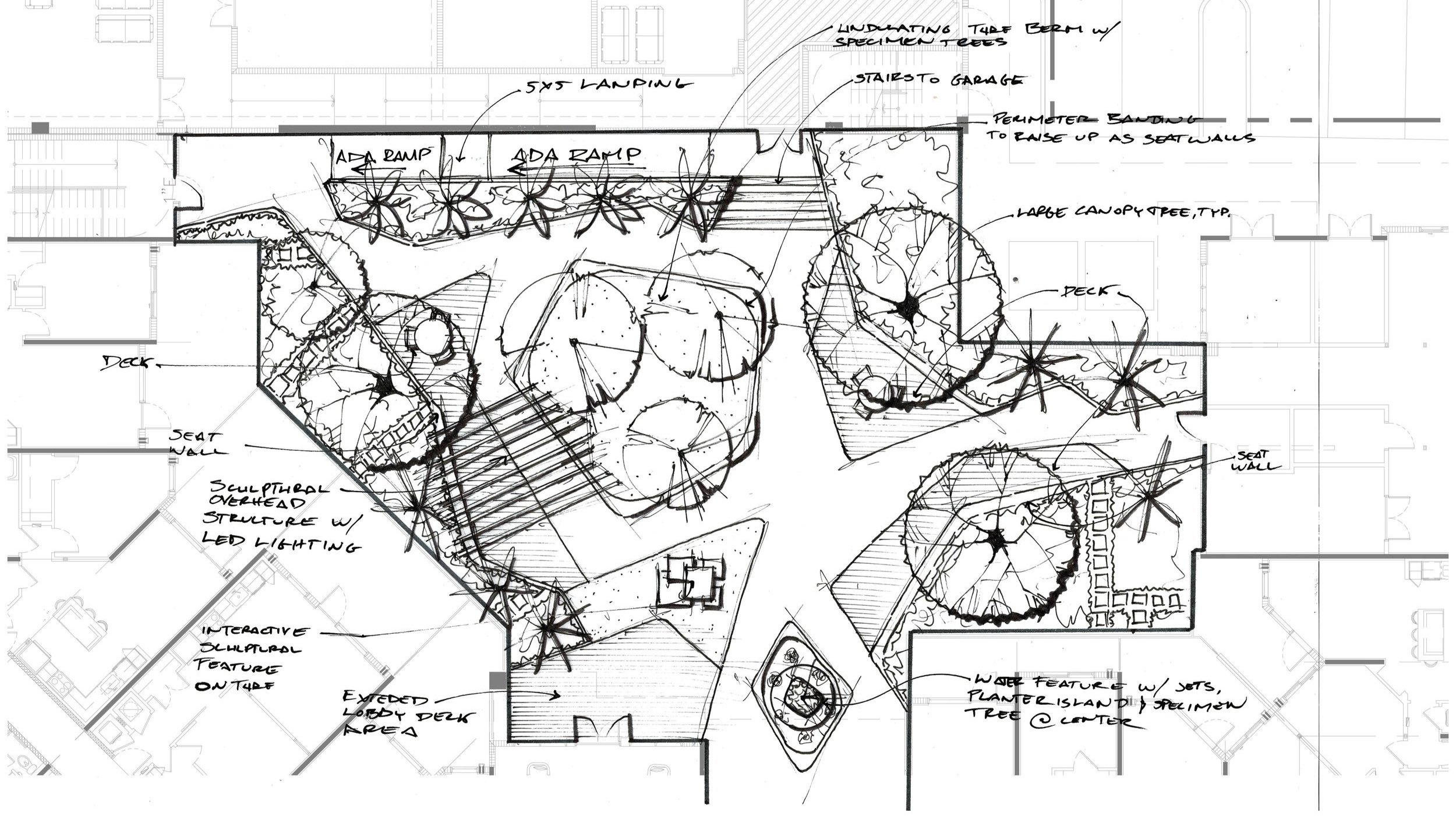
Centrepark Residences
Centrepark Residences located just west of downtown West Palm Beach is a planned 8-story mixed-use and multifamily rental community targeting young working professionals looking for housing conveniently located in an urban environment.
The landscape architecture design for the community centers around an interior courtyard space with a three-story green wall, geometric pathways and casual seating areas. The seventh floor amenity deck includes a “Sunrise” and “Sunset Terrace” along with an elevated pool deck and focal water feature for residents of the new community to enjoy.
Image Credit: MSA Architects.






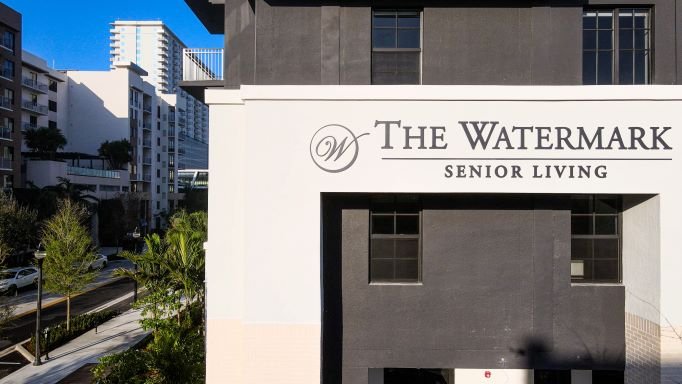
Watermark at West Palm Beach
The Watermark at West Palm Beach is an 8-story midrise ZOM Senior Living community in the heart of downtown West Palm Beach. The Watermark represents the new standard in the next generation of senior living, with approximately 150 residences ranging in care options from fully independent living through to assisted living and memory care. The Watermark community is the first of its kind within the walkable urban core of the City.
Insite Studio managed all aspects of the Planning and Entitlements for the development through the City of West Palm Beach.

